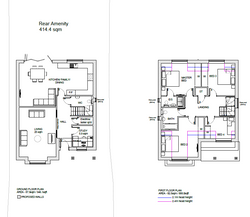top of page
Hannah Jo Barnard
Creative Designs
Park Avenue
 |  |  |
|---|---|---|
 |  |  |
 |  |  |
 |  |  |
 |  |  |
 |  |  |
 |  |  |
 |  |  |
 |  |  |
 |  |  |
 |  |  |
The client for this project wanted to develop the site by subdividing the site, extending the existing bungalow and constructing a new house on the second plot. This was granted planning permission in April 2022. The client also asked for construction drawings of the proposal.
Working alongside a qualified architect, I produced all of the planning drawings for the project. Following the brief of the structural engineer I produced the construction drawings for this project.
This project was completed in May 2023; since then, both houses have been sold and are currently occupied.
Click on an image above for an expanded view.
bottom of page
