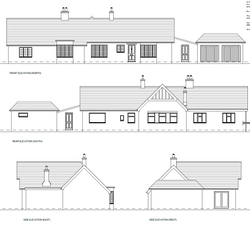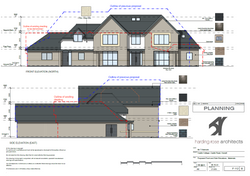top of page
Hannah Jo Barnard
Creative Designs
Castle Cottage
 |  |  |
|---|---|---|
 |  |  |
 |  |  |
 |  |  |
 |  |  |
Construction of a two-storey detached dwelling with accommodation in the roof space with a detached triple garage and associated amenities following the demolition of the existing dwelling, garage and outbuildings.
Working alongside a qualified architect, I produced all of the planning drawings for the project.
This project is in the construction phase due to be completed in 2024.
Click on an image above for an expanded view.
bottom of page
